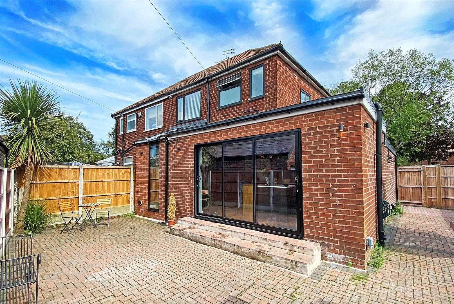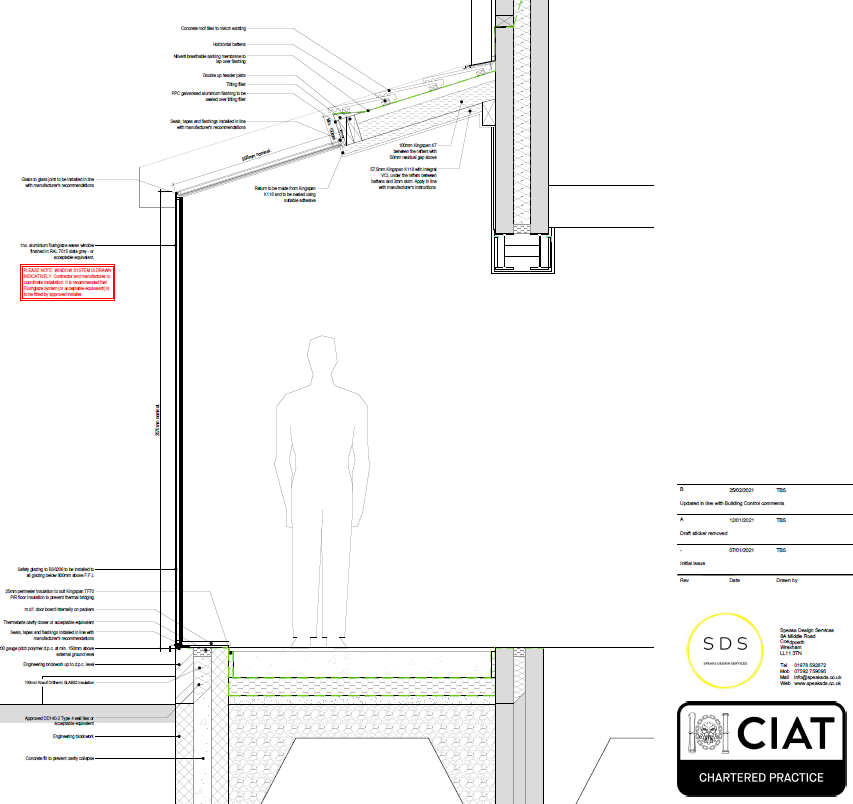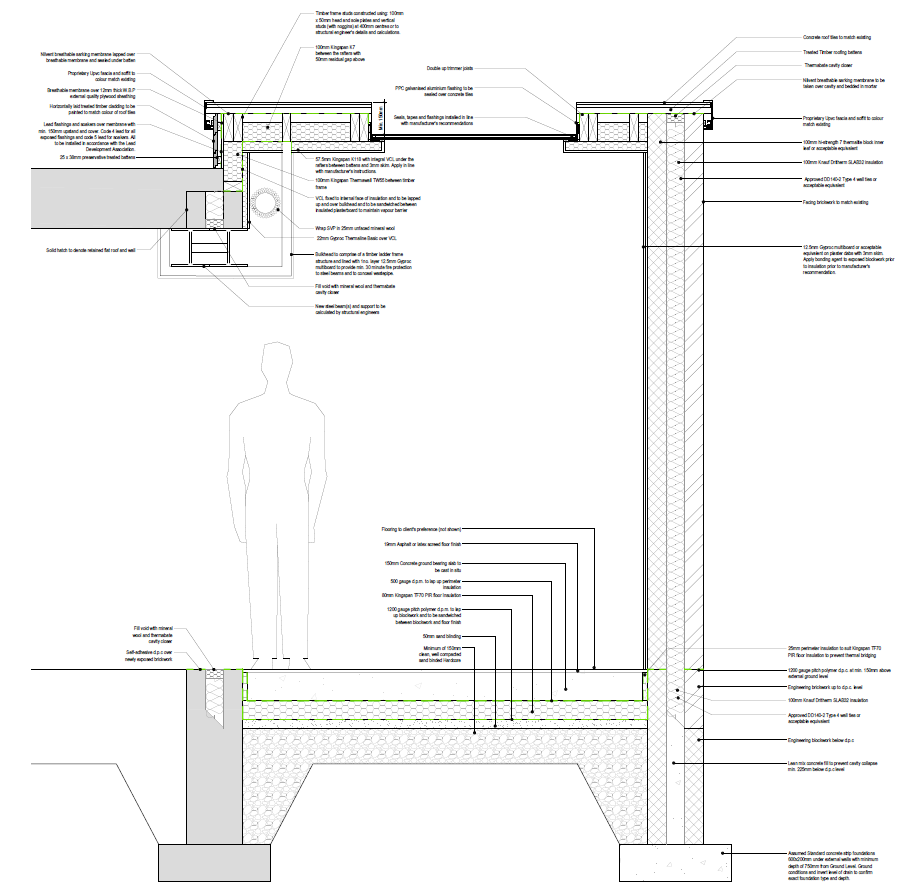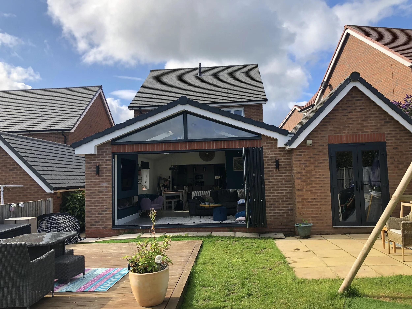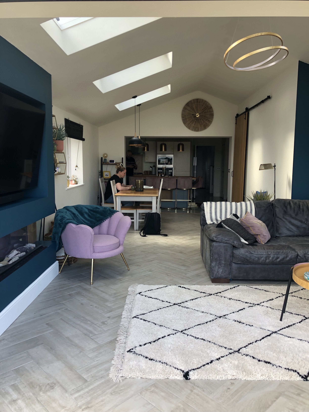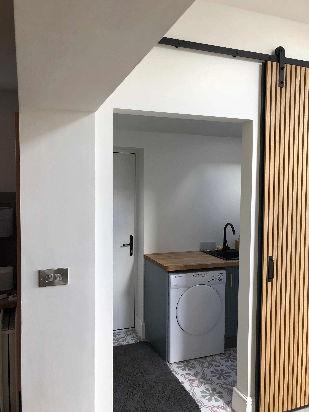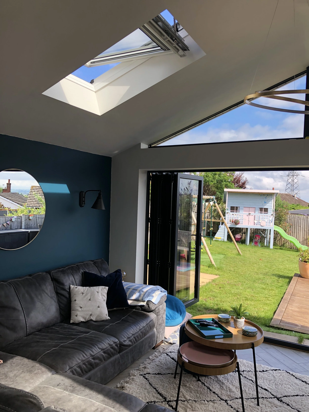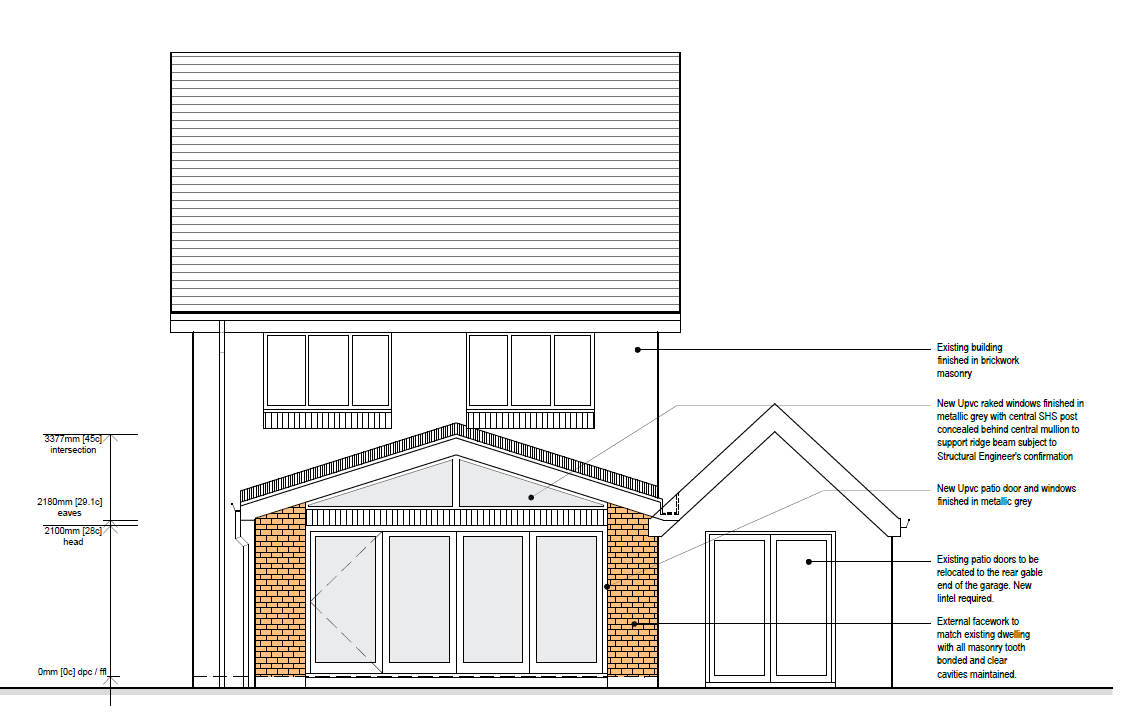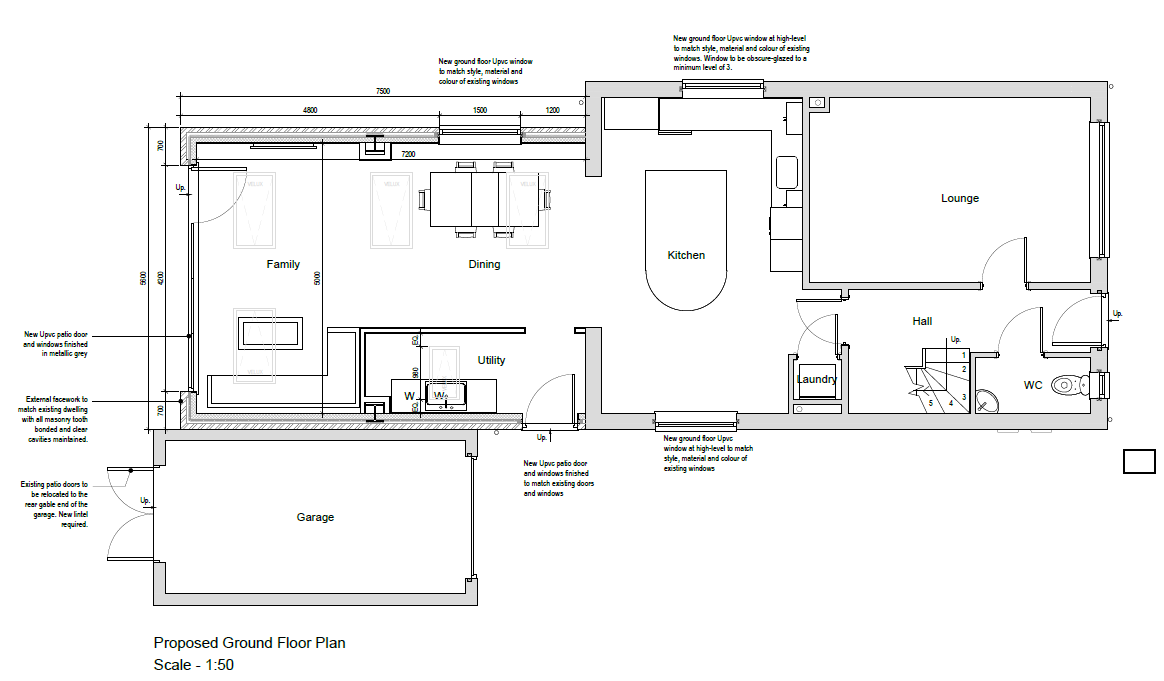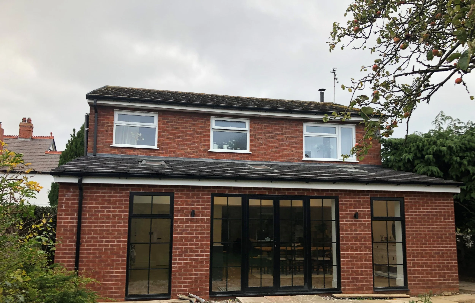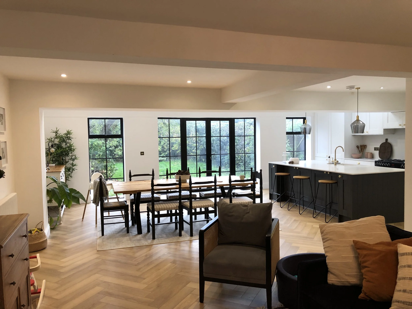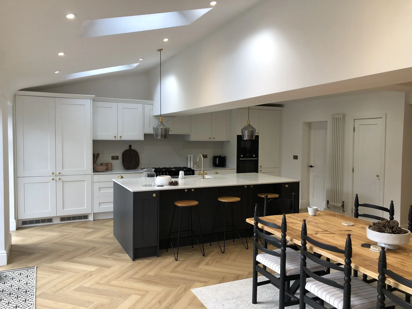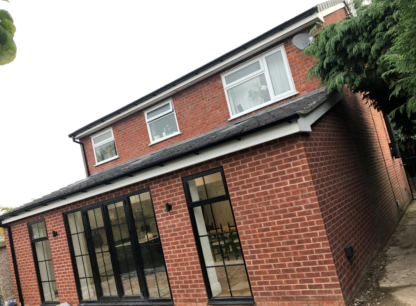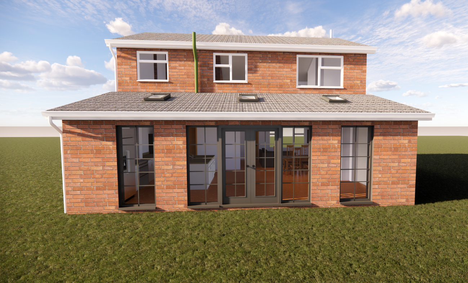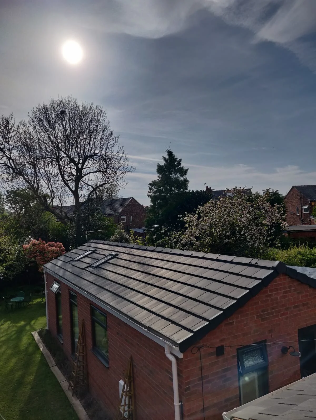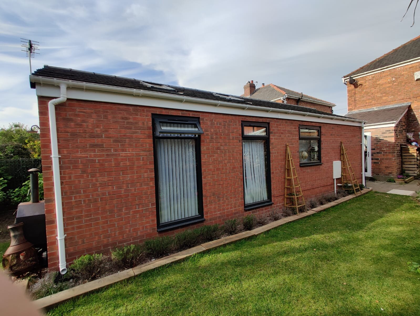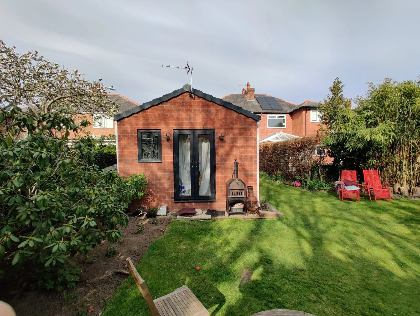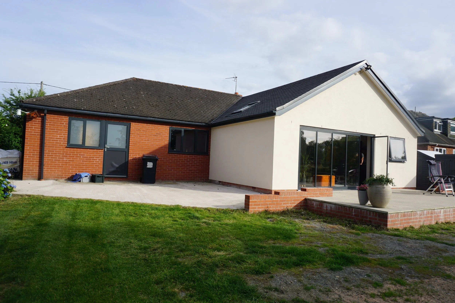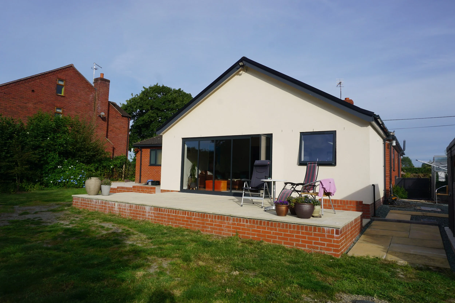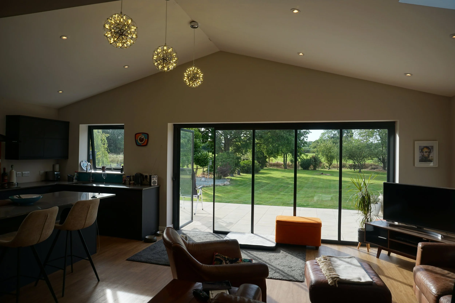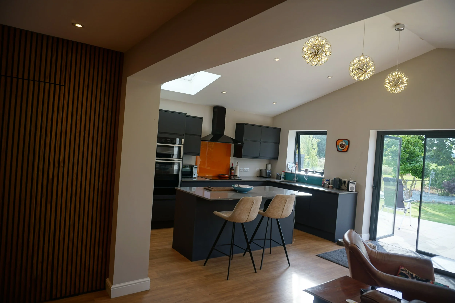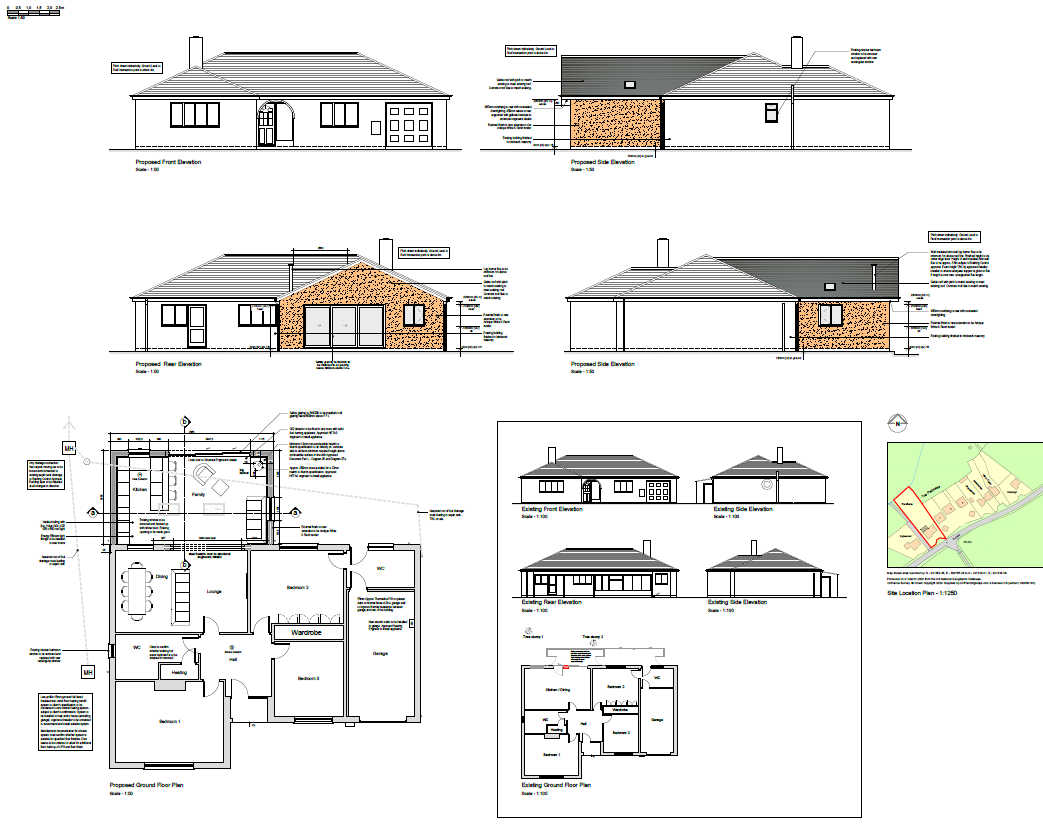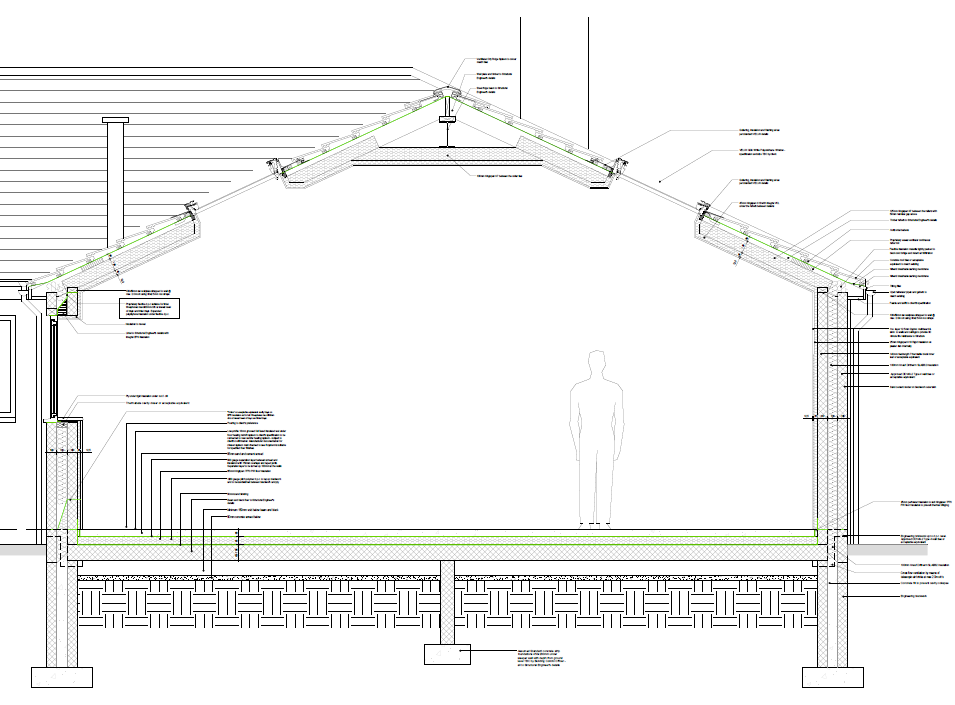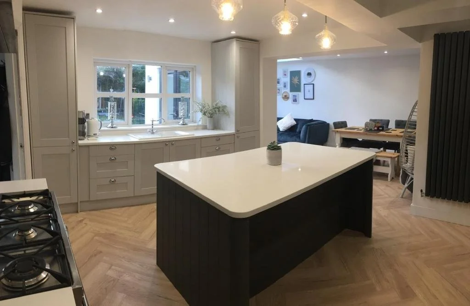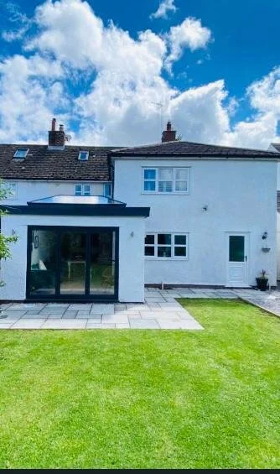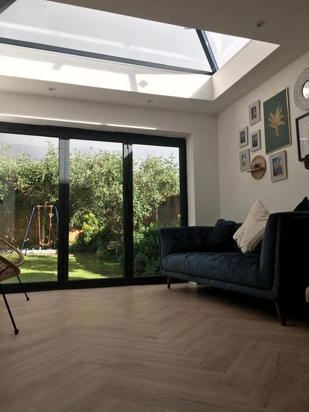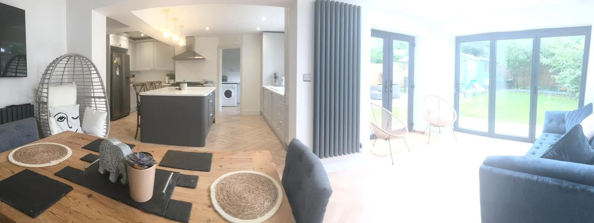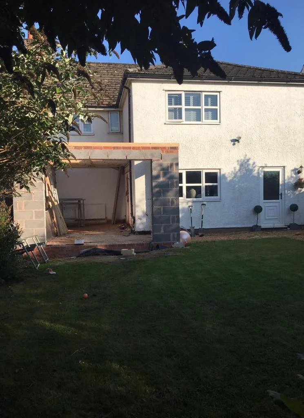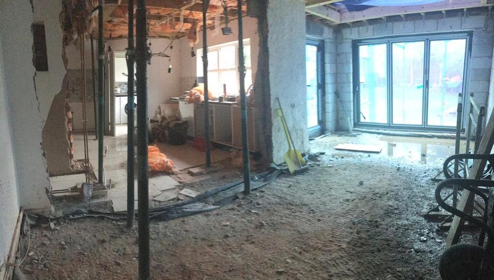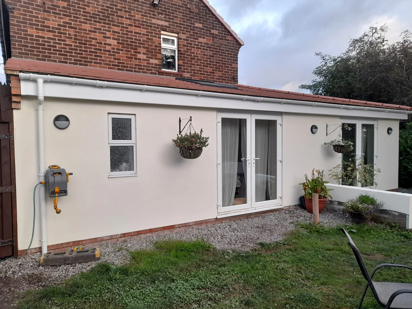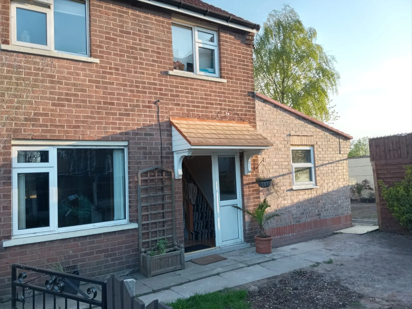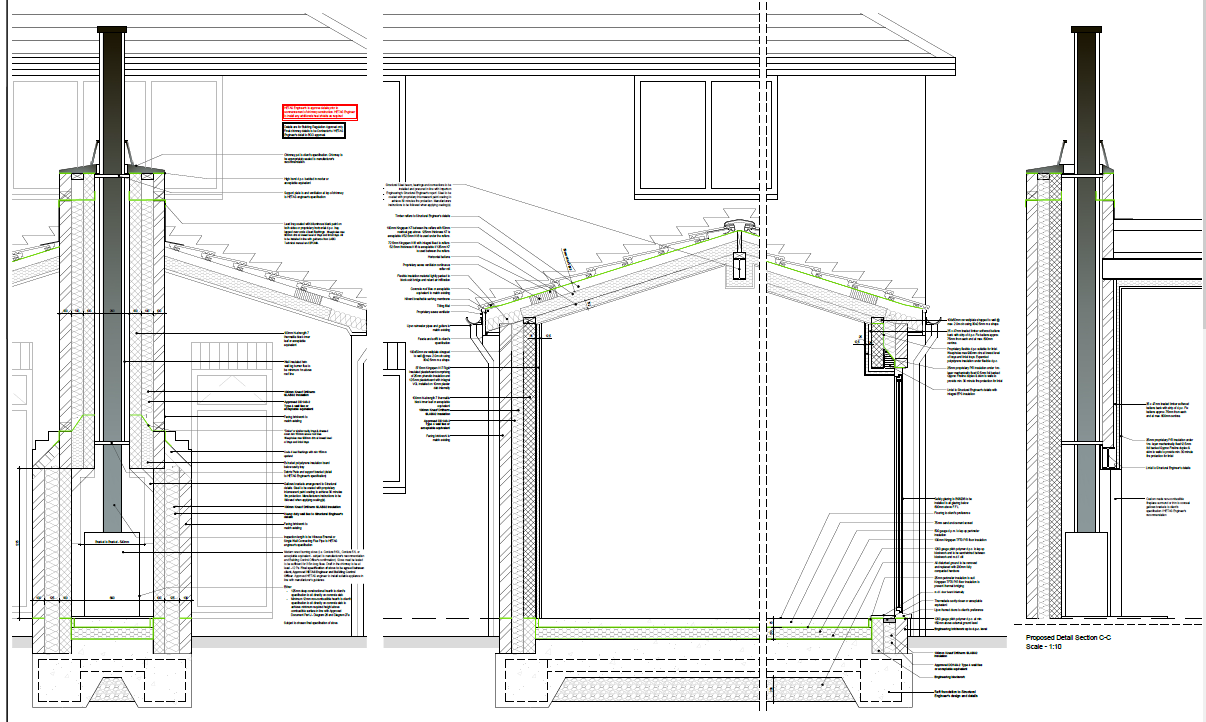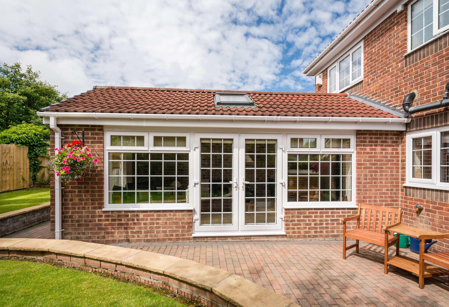
Completed Projects.
The Eaves Window.
This outstanding ground floor renovation and extension in Manchester illustrates how we work with our clients to breathe some personality into your project.
The main feature of this extension was the full length eaves window to the corner of the room with a feature wall. The entire ground floor rear was opened up by using steel beams to create a combined kitchen, dining and family area that is perfect for entertaining and socialising.
We ensured our drawings were filled with detailed sections so the builder could cost accurately and finish the job to a high standard.
The value increase to this property has been equally mind-blowing!
We sit down with you and will introduce special details to make your project better such as:
Sliding pocket doors
Built in hidden storage in walls and stairs
Contemporary or rustic materials
The Apex.
This incredible single-storey extension in North Wales is a beautiful example of the many extensions we have design and completed.
Huge bi-folding doors, roof-light windows, and a large apex window flood the ground floor with light. In our experience of working on several residential dwellings, we understand that several homeowners dream of a rear single-storey extension that creates a bright transitional space that links the garden with the existing ground floor of the house, whilst creating an internal environment that encourages modern open-plan living.
This extension exceeded this young family’s expectations and has no doubt added tremendous value to the home.
Extensions are a fantastic addition to your home if:
You enjoy living in your area - but your home lacks space.
You enjoy entertaining and spending time with family.
You need additional rooms (bathroom, bedrooms, utility rooms, home offices etc.).
The Crittall Effect.
This stunning extension in Flintshire has turned a house with dark corners and unusable spaces into an enviable living space - perfect for large families.
This project had multiple design options. We drew them in 2D and 3D so the clients could choose their favourite style of renovation.
These are the results! It features a 9 metre long goalpost beam to open up the rear wall fully. It also features Crittall style windows and doors at a fractional cost of the Crittall brand.
The clients loved the process so much they plan to use SDS again, when the family grows in the future.
The Annexe Flat.
We loved working on this beautiful annexe flat in Manchester. Our clients wanted to create a private living space to help their children to move into their own space.
This annexe captures our clients personalities perfectly. It has a contemporary look and feel that also matches the character of the existing house and garden. Not only did the annexe give their newly married son and his wife a perfect start in life, but the last valuation determined that the annexe had added over £100,000 to the value of the property.
We think annexe flats are fantastic! They are one the most popular requests at Speaks Design Services for the following reasons:
Independent space for aging parents - Many prefer this solution over housing their parent in a care home, which can cost a staggering £1000 per week. Moving an aged relative close to home allows them to spend time with their loved ones and gives them independence (they are pet friendly too!)
Entertaining guests - an annexe flat is the perfect guest house for those who would prefer a little privacy.
Independent space for children - Rising house prices make it difficult for a child to get on the housing ladder. Annexe flats allow young people to live independently but cheaply. In some cases, parents may even want to downsize and pass on their main property to their children.
Increasing value of the property - in many areas, annexe flats are known to add a lot of value to your house. A property with an annexe flat in a suburban area will be particularly sought after by buyers with a larger family.
The Bungalow.
This incredible large bungalow extension in Oswestry, Shropshire boasts beautiful views into a large rear countryside garden.
The client preferred a modern, contemporary rendered extension to contrast the existing house. Not only is a render finish a modern statement but it is also a more cost-effective way to finish the extension.
The modern open-plan living arrangements allows our client to enjoy the kitchen and dining room space, whilst being able to relax in a family area.
We have found bungalows to be a fantastic investment with wide opportunities to extend.
The larger footprint of a bungalows allows more scope to create larger extensions if planning permission is required.
Bungalows offer a chance to sell a property to prospective buyers of all ages as there are few limiting access factors - as everything is on one floor.
Bungalows renovations offer the potential for huge living spaces and desirable vaulted ceilings with rooflights.
The Roof Lantern.
This ground floor extension and renovation to a property in Chester has transformed life for our clients. The existing conservatory was removed and replaced with a modest single-storey extension.
The key features of this extension are the huge roof lantern over the new family area, the clean white render wall finish and the black window and door frames to contrast with the render walls.
The internal works feature a new designer kitchen and the removal of some structural internal walls. The removal of the structural walls were a key factor in opening up the kitchen - making it far more usable.
The clients have become good friends of the practice and are looking to complete a loft conversion in the future to accommodate their growing family.
The Wrap Around.
It was fantastic to see the completion of this huge wrap around extension in Leigh, Manchester. It is so large that it will almost triple the area on the ground floor!
Our client who is an ex-builder needed our assistance with planning and building regulations for this single-storey wrap around extension to his own property. Our client wanted to take advantage of the large garden by adding a ground floor kitchen-diner and a master bedroom with an ensuite to their existing 2 bed semi-detached property. Both the open plan kitchen-diner and the master bedroom open out into the garden so our home owners can better connect with their garden. Large windows and roof lights were added to let as much light into the building as possible. This extension was finished in a white render, which gives it a beautiful contemporary look and feel.
Our client saved thousands by taking on the build himself. The build cost was only a small fraction of the final value that was added to this property! We were very glad to hear about the difference this property has made to this family's life and the value that it has added to the house!
The Chimney.
We helped our client obtain Planning and Building Regulations approvals for this magical rear extension in Flintshire. It features beautiful full-height windows and a central feature chimney with a log burning stove.
We have noticed that log burning stoves have surged in popularity, since they are one of the best ways to create a cosy and comfortable sitting room.
This extension replaced an old, tired conservatory, which was too hot in Summer and too cold in Winter. Now this extension is the perfect temperature all-year-round. It also creates a sense of individuality that is so difficult to find in most homes today.
We are so happy to see this extension is now being enjoyed!



